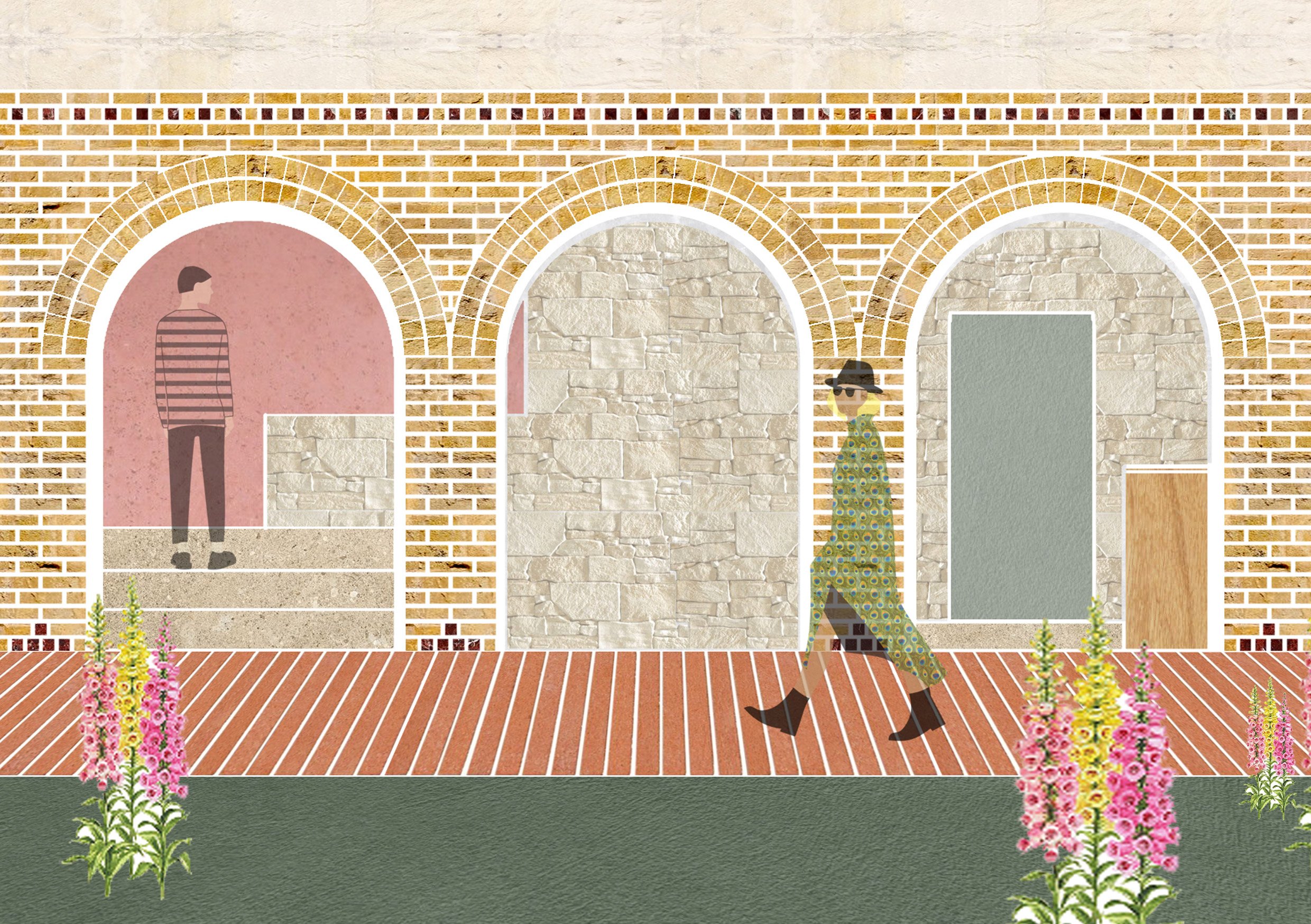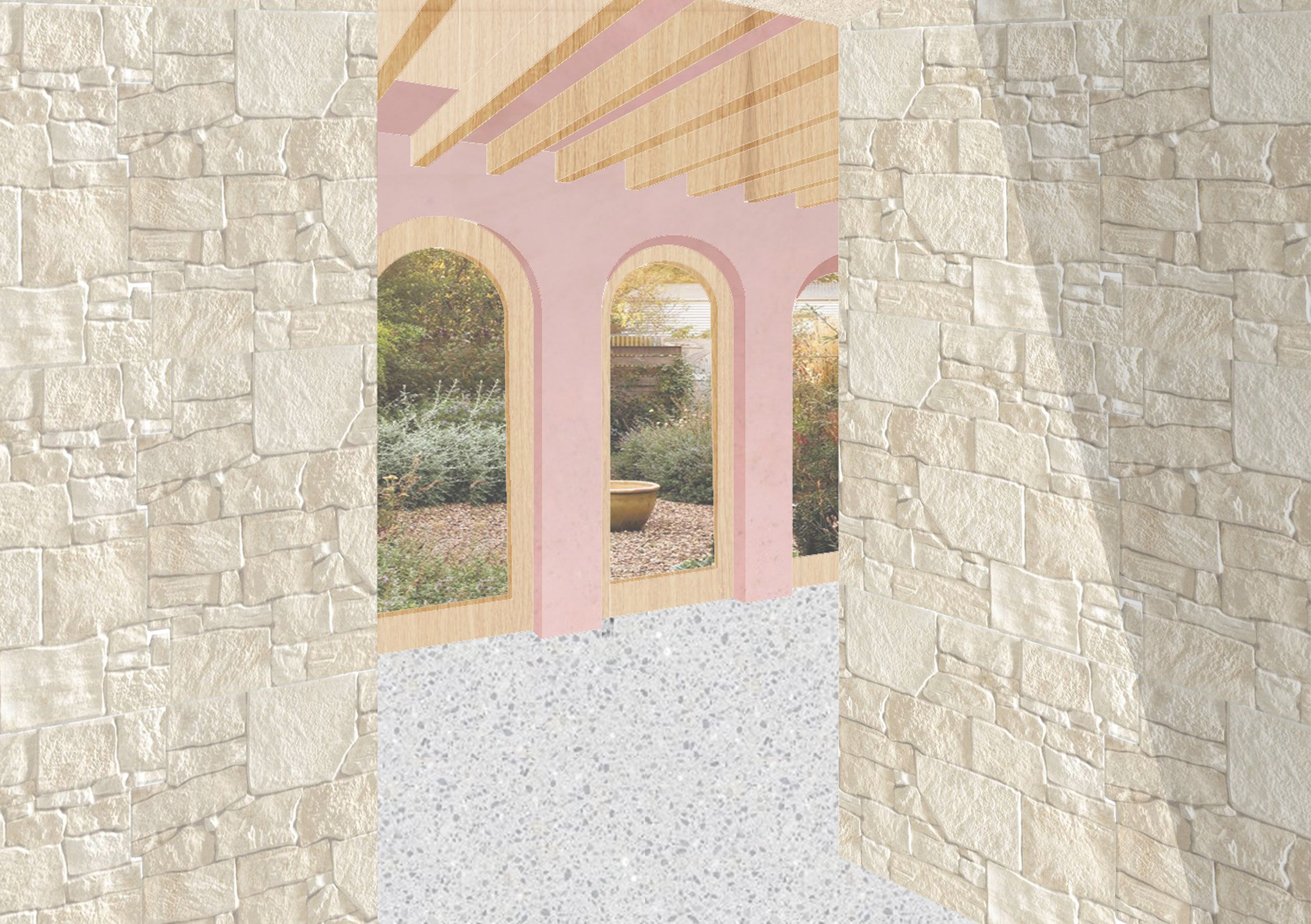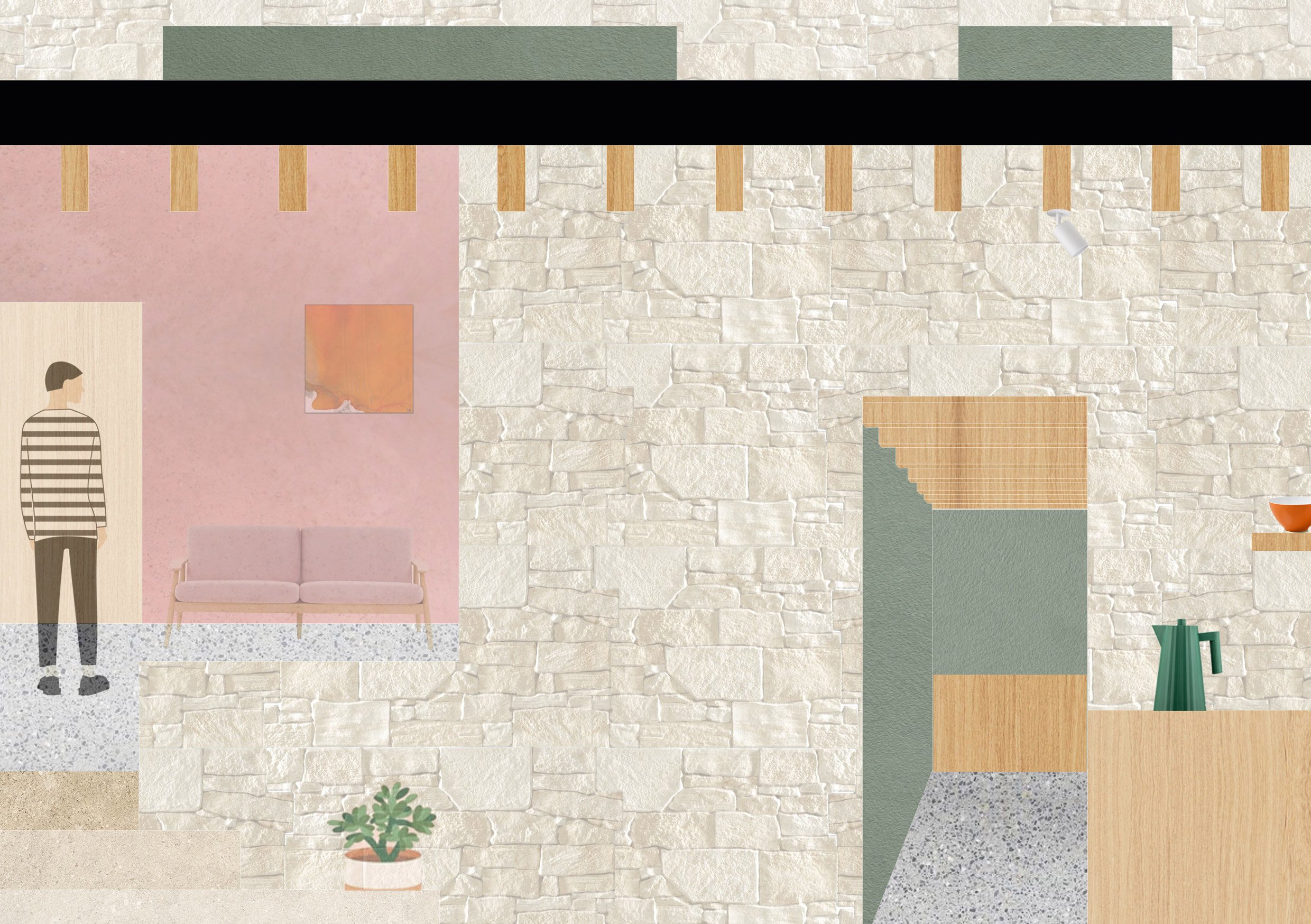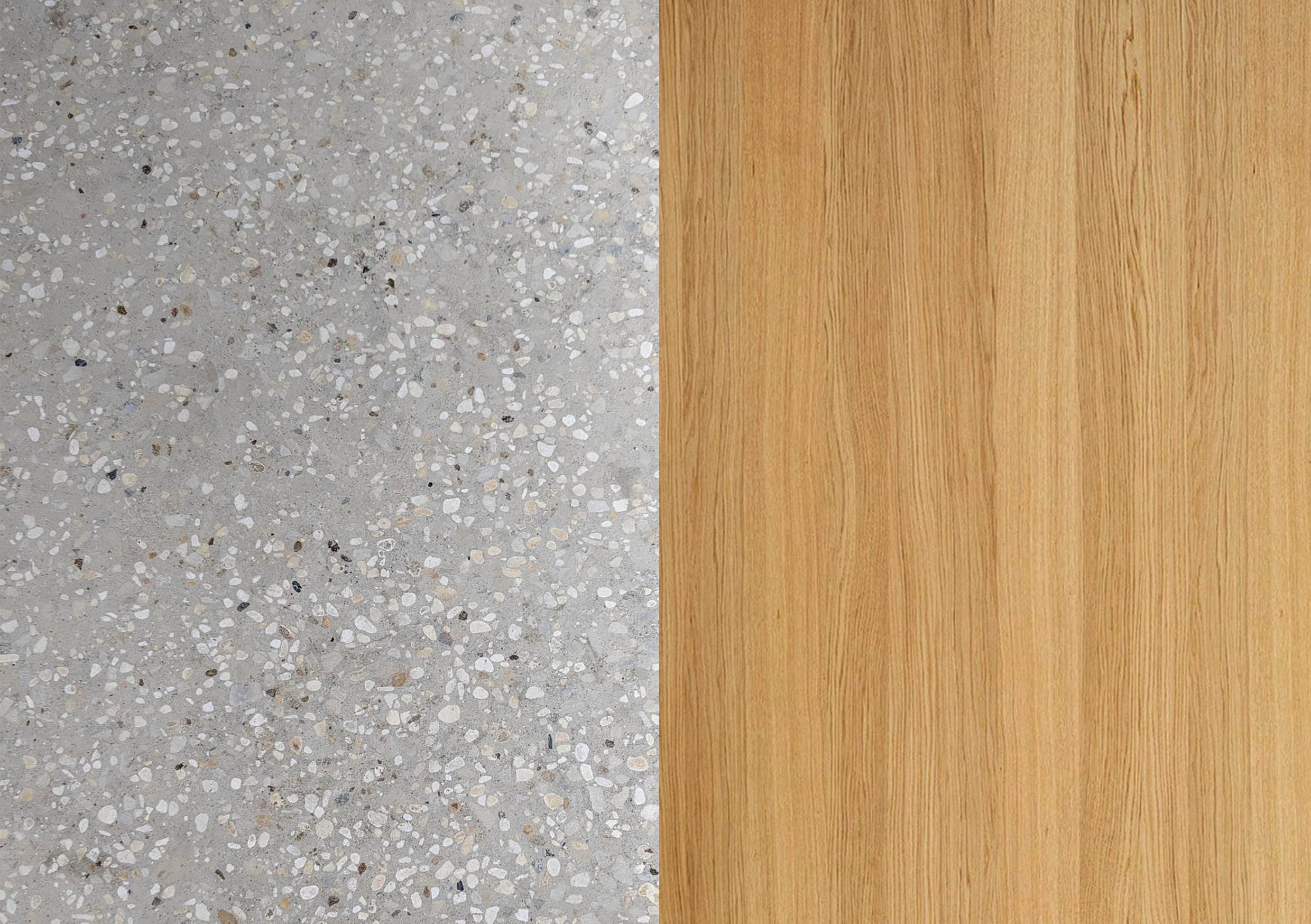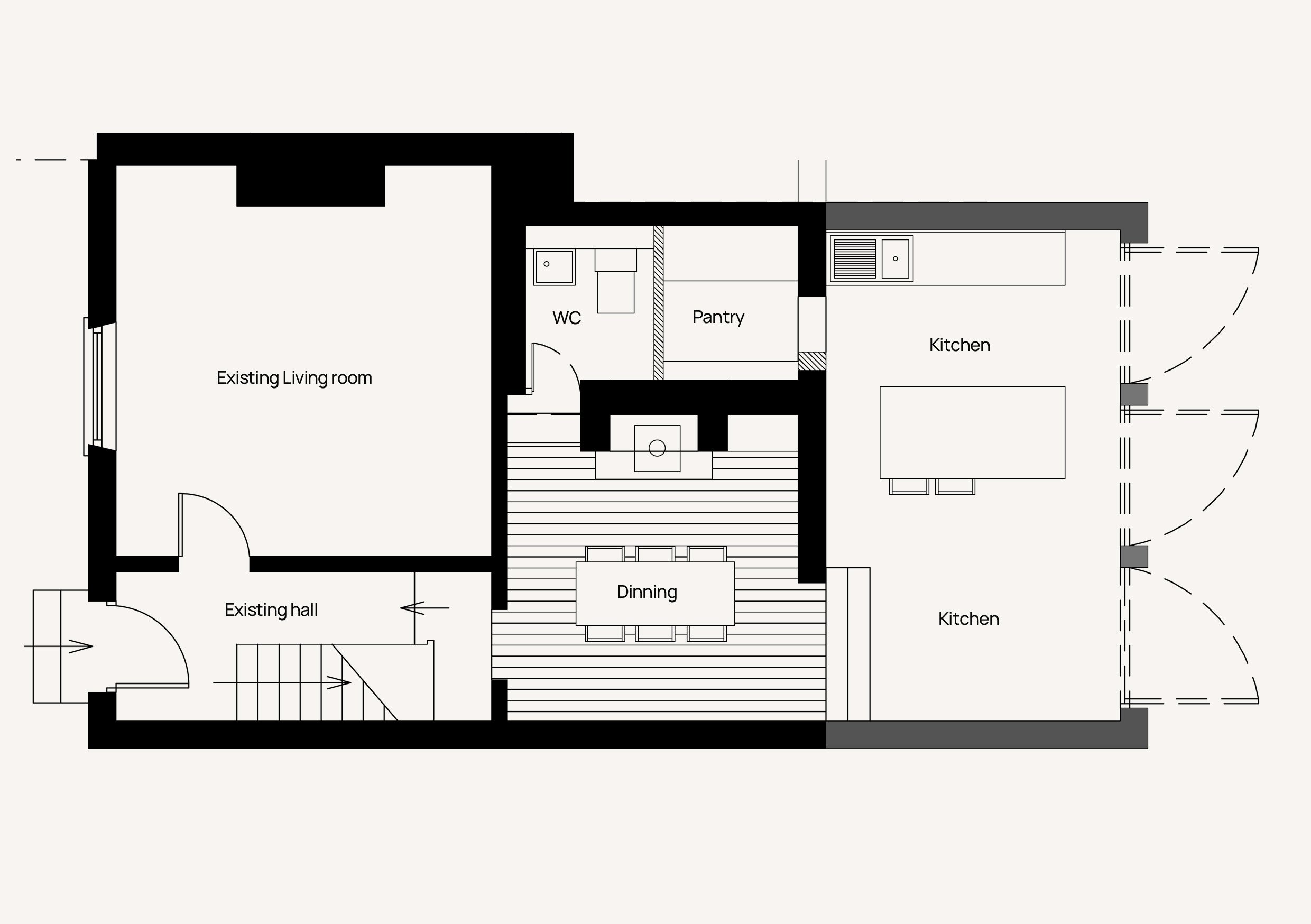
Henconner Lane
Chapel Allerton
West Yorkshire
2022 - on site
Henconner Lane is a Victorian Stone built semi detached cottage in Chapel Allerton, Leeds. The existing kitchen is small and cramped and the client wants to extend the house to create a larger kitchen area and improve the layout at ground floor level. Alex was clear that he did not want to add a modern glass box; instead, he wanted his new extension to reflect the history of his site with a modern interpretation of the local classic aesthetic. (Brick)
The site was once part of a large church complex, so the design takes its inspiration from a once present church cloister. 3 glass doors (once shut) create a watertight cloister built from reclaimed stone and brick. The 3 glass openings provide natural light into the new kitchen and views out into the garden. In the summer months, the glass doors can be opened to create a sense of living outside.
Projecting and recessed brickwork at the higher level provides rhythm, scale and expression to reduce the overall mass. ‘Saxon Bond’ comprising of a regular pattern of soldier and stretcher bricks between the glass doors provides an alternative detail at the lower level.
A continuous ‘Stretcher” bond pattern gives regularity and form to the facade.


